- + (911) 1987 123456
- chair@kensingtoncourtresidents.org
- Kensington Court London
THE COURT STORY
Old Kensington
This is the the story of how Kensington Court was created at the end of the 19th Century as a speculative building venture to appeal to London’s growing middle class. But like all good stories, it starts much earlier than that.
Kensington is mentioned in the Domesday Book, as the Saxon Manor of Chenesiton. For centuries it was just a village clustered round the church of St.Mary Abbot’s at the junction of today’s Church Street and High Street.

For much of this period, like most places in England, the land was owned by aristocrats. Their names linger on in some of the local street names – De Vere, St Albans, Holland, Argyll. From Elizabethan times Kensington was regarded as a healthy place to live. It had 4 spas and extensive market gardens. It was also famous for its taverns, public houses and hostelries, that lined the eastern end of Kensington High Street. Some things never change, though only the The Goat Tavern’s name survives from that period.
The area really looked up when the asthmatic William III, keen to escape the pollution of smoky Whitehall, bought Nottingham House and engaged Sir Christopher Wren to convert it into Kensington Palace. It’s been fashionable ever since – a ‘Royal’ Borough by the personal command of Queen Victoria in recognition of her birth at Kensington Palace.
Kensington Palace where Queen Victoria was born

Two Grand Houses
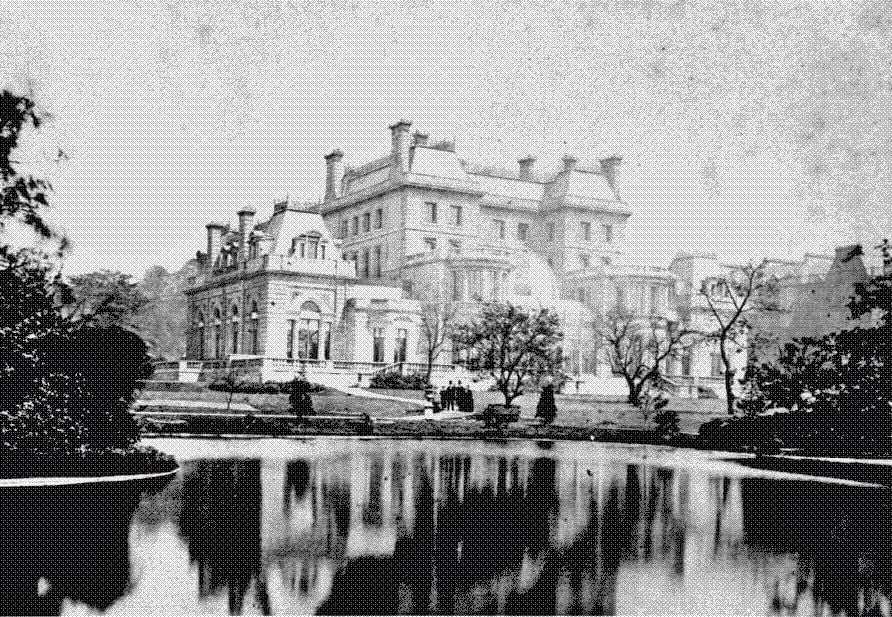
On its 7 acres he built a 100 room mansion, which he also named Kensington House. In its broad gardens were a lake with two islands, greenhouses, an orangery and stables. You can still see the entrance to the stables. It’s the arch in the building next to the Greyhound pub in Kensington Square. This folly cost Grant around £300,000, all borrowed of course – about £20 million in today’s money. Sadly for him, he never moved in. His business collapsed, Kensington House was put up for sale and when no purchaser could be found, Grant’s lenders foreclosed his mortgage. The house was pulled down in 1882. Its main staircase was sold to Madame Tussauds, where you can see it today. Once again the site was cleared, the lake filled in and the estate made ready for a new development.
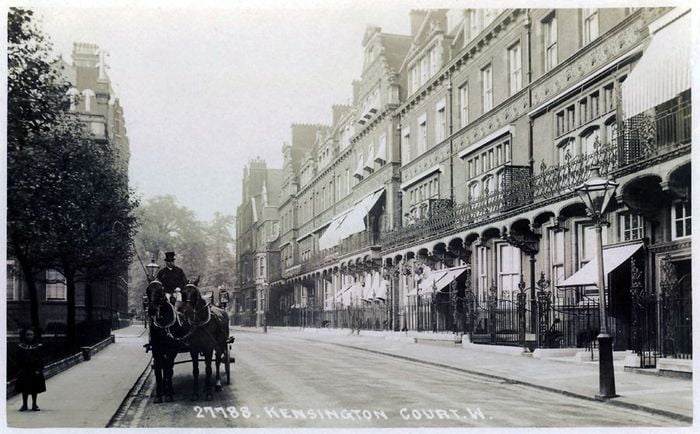
Construction
The new residents could keep their carriages in Kensington Court Mews, on the SE corner of the site. This was a cleverly designed complex on 3 floors. On the ground floor were the coaches; above them, approached by a steep 1 in 3 ramp, were the horses’ stables. The top floor housed the coachmen and was reached by its own staircase and gallery. The Mews has undergone some changes since, in an award-winning scheme. Where once the coaches were kept are now garages – and above them, still reached by outside stairs and galleries, are flats.
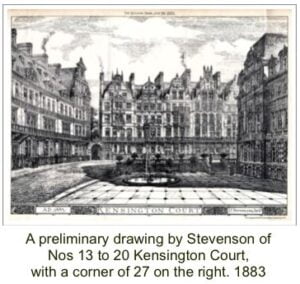
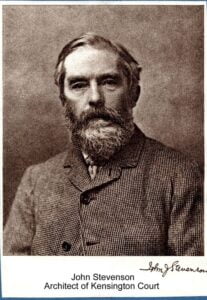
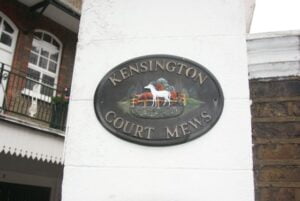
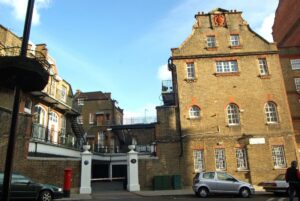
Over the next 20 years, the rest of Kensington Court’s buildings were completed, by other developers with their own architects, the last being Cornwall Mansions in 1905. They differed in one important respect from Stevenson’s houses. Most of the new buildings were constructed as flats, a style of living at last becoming fashionable in England, long after it had been taken up in Scotland or the Continent.
